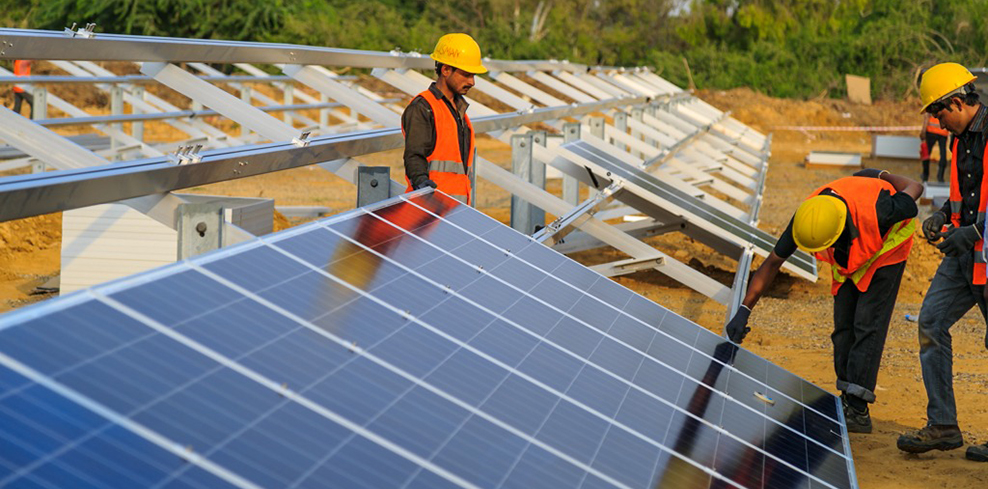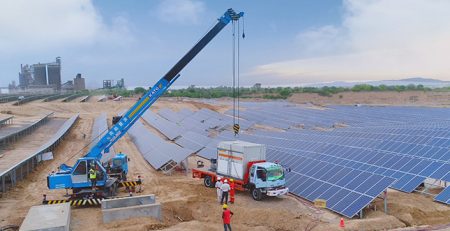Structural and Application Engineering

People at work
Creating yield and operational efficiencies
4 MW Roof top mounted system
Standardization of DC Cables
12.5 MW Ground mounted system
Structural
ENGINEERING
Find out how APM services can help you shift from reactive to predictive maintenance power while optimizing cost and yield efficiencies.

Indus Motor Company (IMC) Limited
Location:
Sindh, Pakistan
Challange:
• MC was a double T slab roof where anchoring was not allowed other than in the T beam
• The T beams did not follow standard spacing across the construction
• Low roof bearing capacity did not permit a ballast and structural flexural cracks in the building were witnessed due to aging
Solution:
• A beam center line was located and marked over the roof during audit
• C type special base (lightweight structure) was provided and was anchored over the beam. The standard structure was then bolted over the C type base
• Neoprene pads (shock absorbers) were provided to avoid the wind vibration transfer from aluminum structure to the building

Samira Fabrics
Location:
Punjab, Pakistan
Challange:
• Double T slab roof with lower roof strength
• Ducts called for an elevated structure that could result in increased weight and wind pressure
• Anchoring was permitted only in the beam
Solution:
• Duct walls were used to offer vertical support and block wind
• Base plate spacing was aligned with the beam spacing of roof
• 30-degree tilt was provided to get the good energy gain.
connect with us
We offer energy solutions integrated with digital monitoring and control setup tailored to your financial requirement. Connect with us to co-create energy transition for your business.





